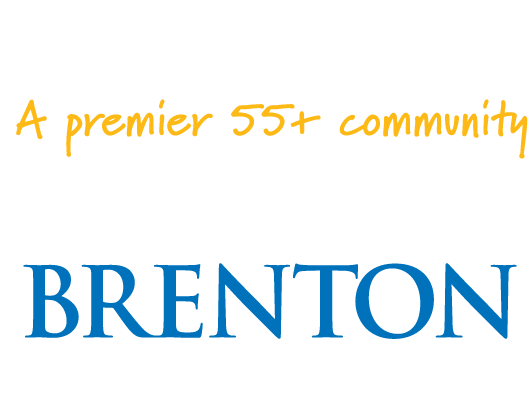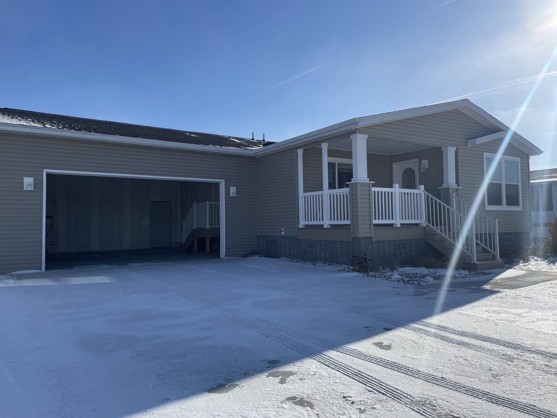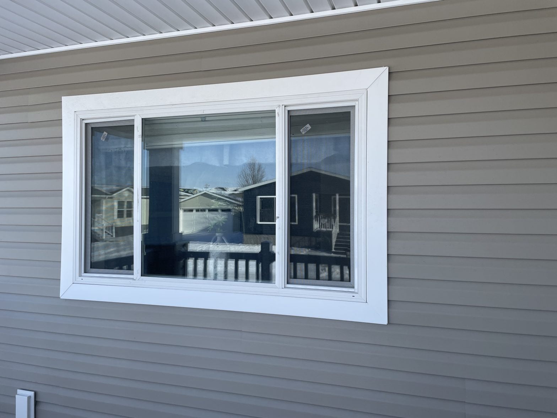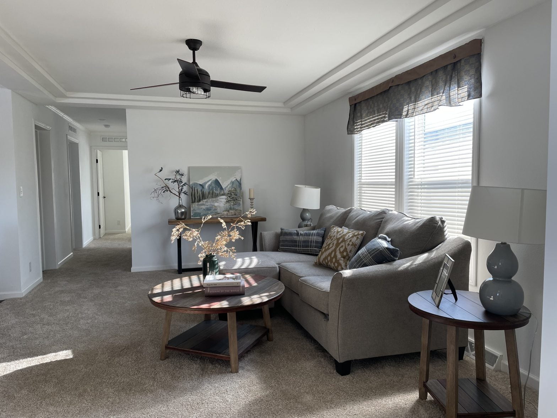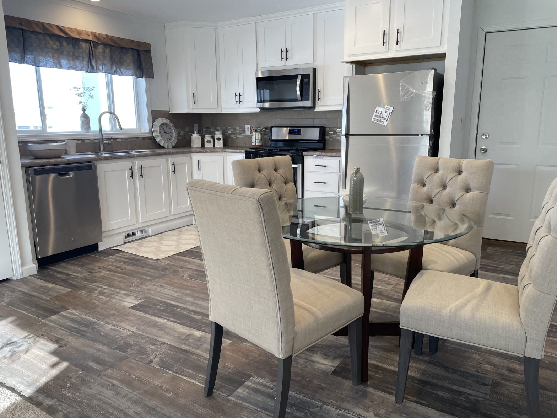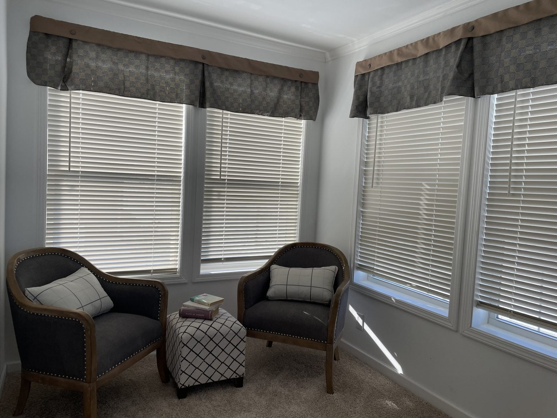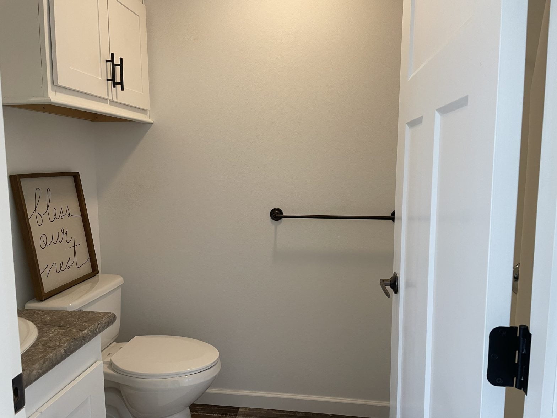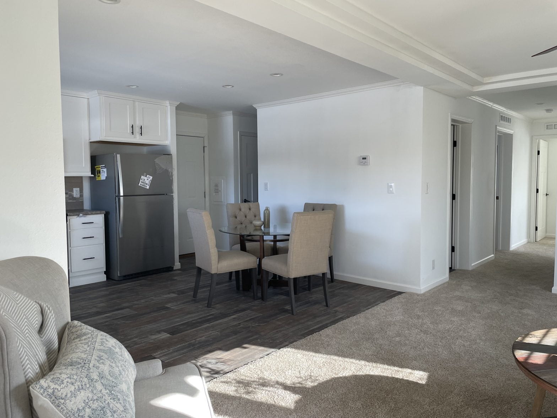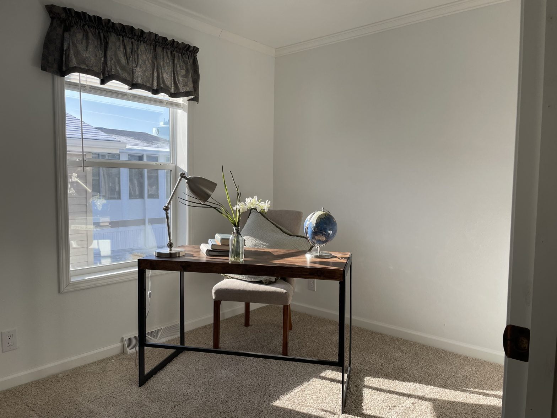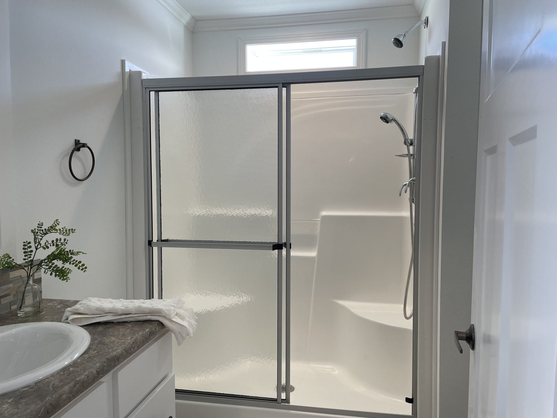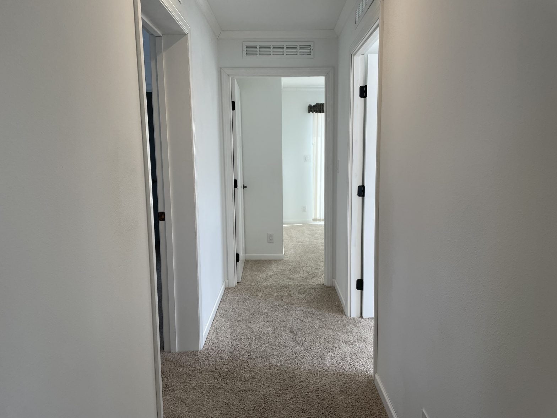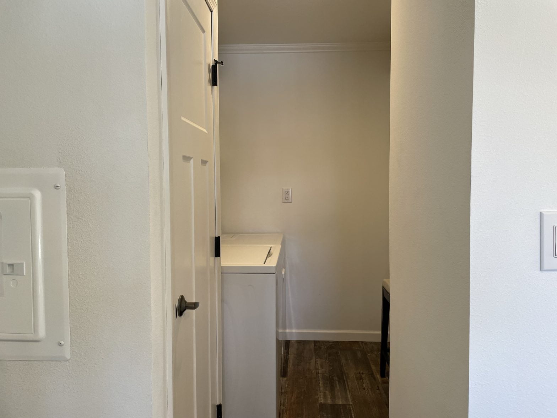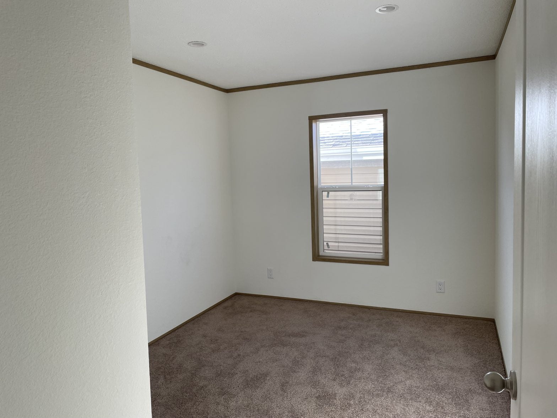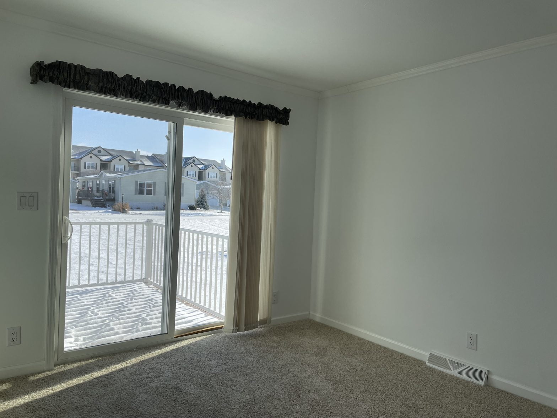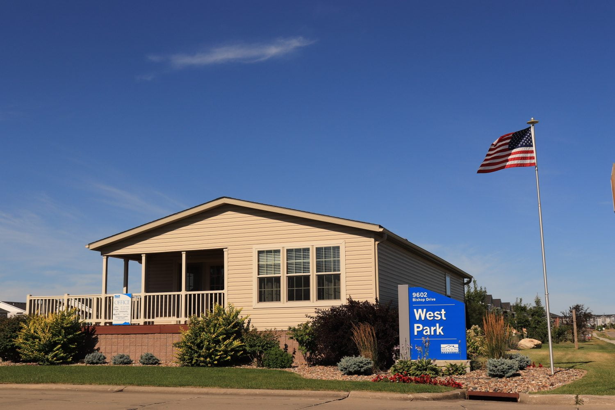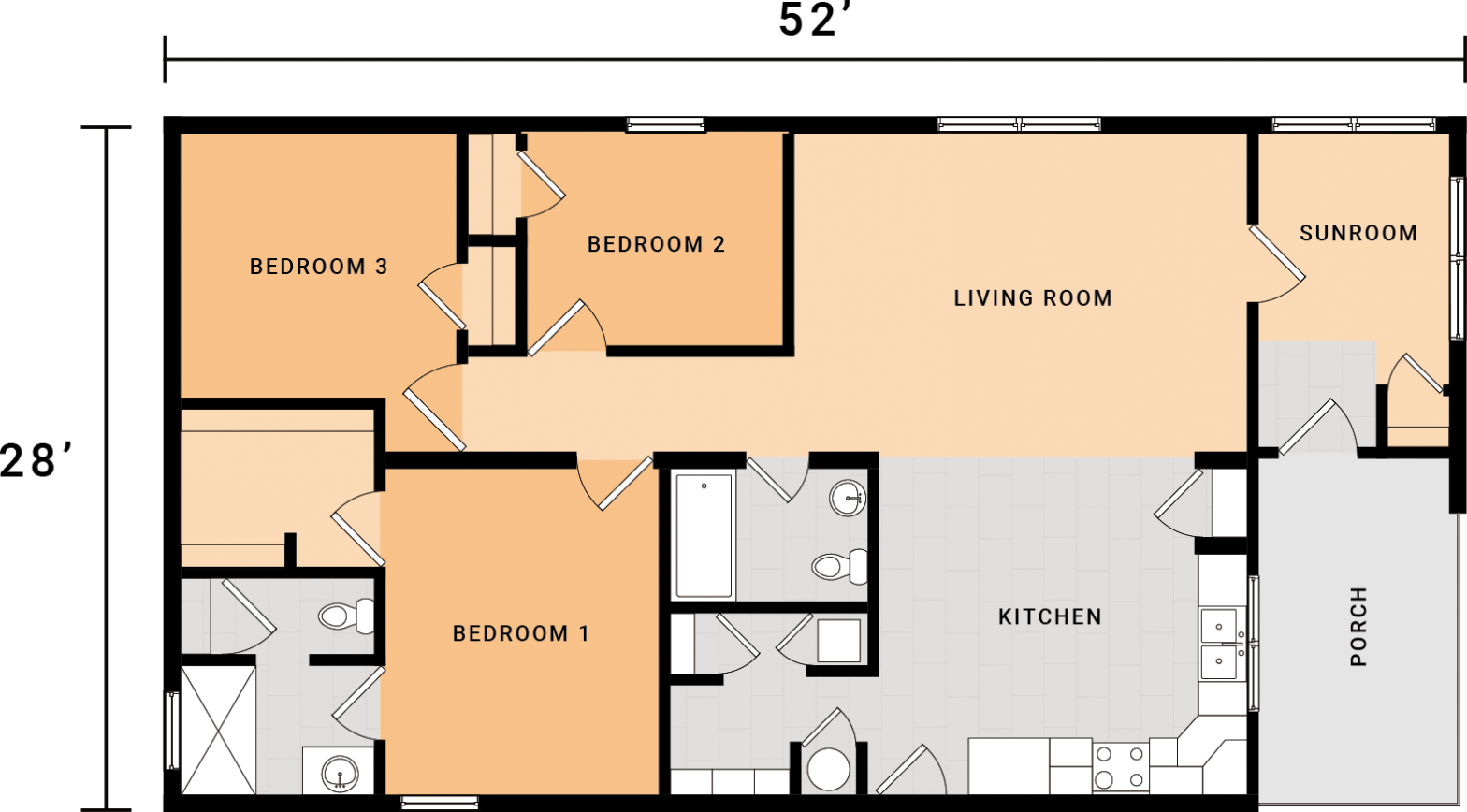$190,000
9602 Bishop Dr, #39- RED OAK MODEL
Brand New
- 1,438 square feet
- 3 bedrooms, 2 bathrooms
- Built by Skyline, WI – 2022
Ask Diane about current specials in the community!
Schedule a Tour
OUR RED OAK MODEL
This Skyline home is one of our most popular floor plans; a 3BR, 2BA, with attached garage and a 8’x 16′ covered front porch, and sun-room entry! Open Concept living room, dining room and kitchen, all in beautiful white cabinets and trim. All kitchen appliances included! Modern tray ceilings in the living room and primary bedroom. Primary bedroom also has a huge walk in closet, and primary bath with walk in shower, double sink vanity and linen closet. Two spare bedrooms share a full bathroom with a shower and tub combo. A utility room off the kitchen that also houses your washer and dryer. Exit off the kitchen walks out into the 22′ x 24′ attached garage completes this home!
Do not wait to inquire because this home will sell quick, so Call Diane today at 515-850-6225 to get more details!
